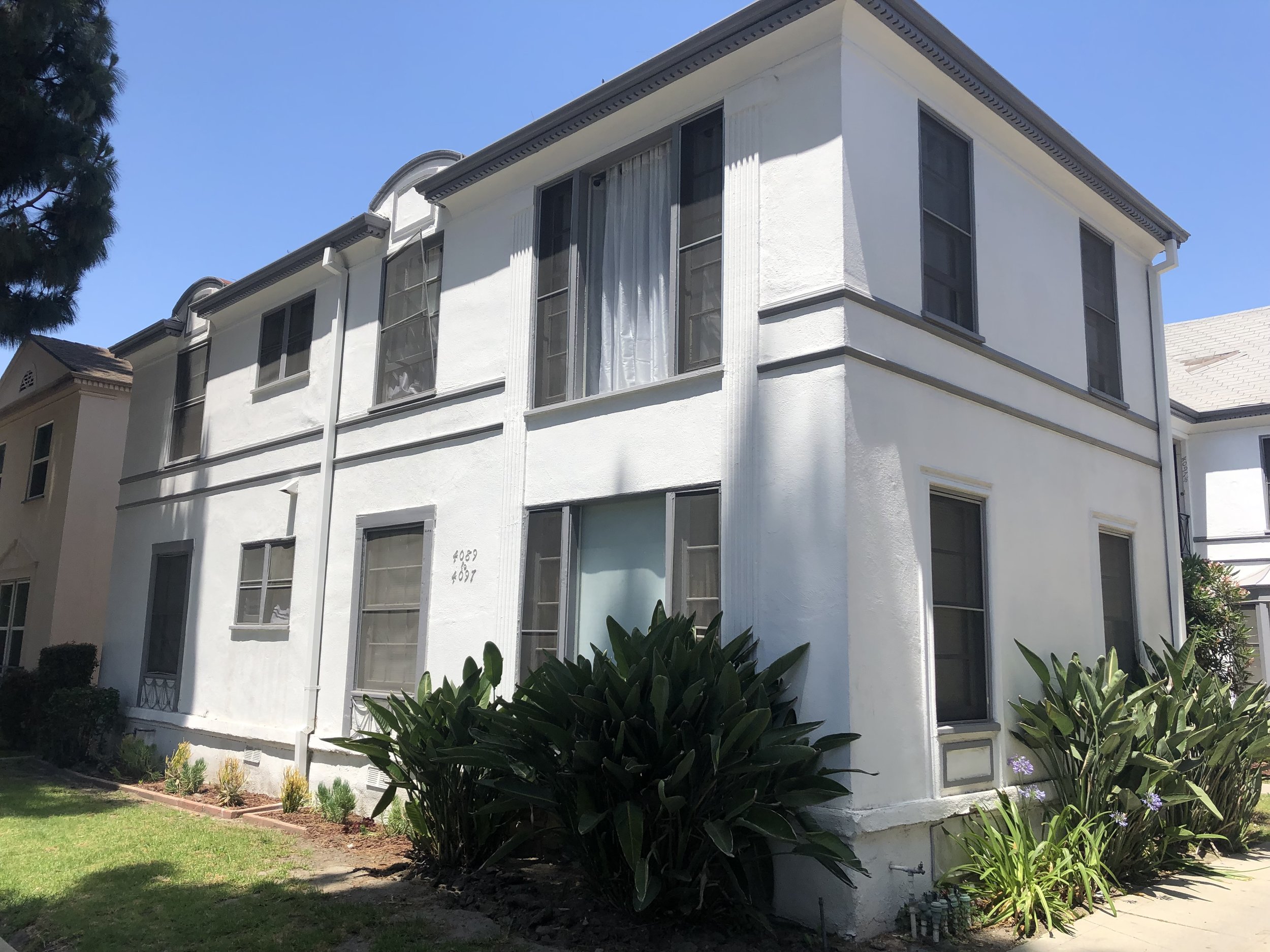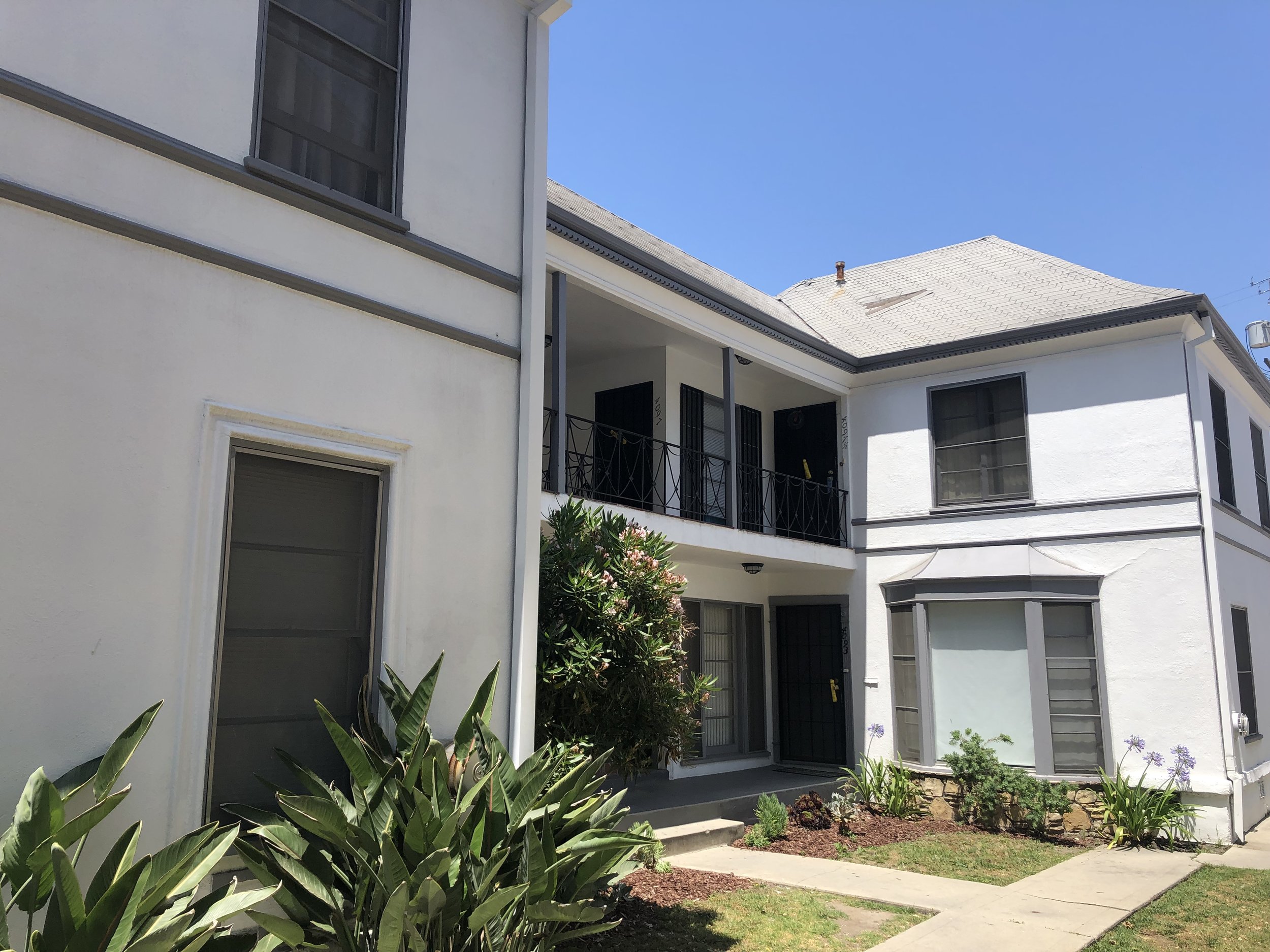Properties
103 N Hayworth Ave
Los Angeles, CA 90048
$3,249,000
Click Photo for Slideshow
103 N Hayworth has undergone significant redevelopment, with extensive repairs and improvements to the building's exterior and common areas. The property is now fully stabilized, offering enhanced functionality and aesthetic appeal. Five of the seven units have been completely gutted and thoughtfully remodeled with modern design and premium finishes. Improvements include but are not limited to upgraded electrical and plumbing systems, new flooring, drywall, and Samsung appliances. Each renovated unit features custom kitchen cabinetry with granite countertops, contemporary lighting, spacious open floor plans, in-unit laundry areas, and beautifully tiled custom bathrooms. New windows and custom blinds have also been installed to complement the fresh interior enhancements. The building exterior has been repainted and fitted with metallic gate doors, a security camera system. Four units have received new electrical panels. Additional amenities include a dedicated laundry room and a landscaped backyard highlighted by a charming gazebo with table and chairs ideal for outdoor relaxation
1747 S Barrington Ave #102
West Los Angeles, CA 90025
$1,499,000.00
Click on photo for slideshow
Welcome to 1747 S. Barrington Ave, a rare 2004-built tri-level townhome tucked in the heart of West LA, just moments from the buzz of Sawtelle and the recreation of nearby Stoner Park. With 4 beds and 4 baths, this stylishly appointed home blends space, light, and luxury. The formal living room wows with soaring ceilings, wide-plank wood floors, and a warm gas fireplace. A chef's kitchen shines with Viking appliances, granite counters, and a cozy breakfast nook that opens to a sunlit patio. Upstairs, the expansive primary suite offers a fireplace, walk-in closet, and spa-inspired bath with soaking tub and walk-in shower. A second en-suite bedroom adds privacy, while the airy loft with private balcony is perfect for a creative retreat. The rooftop deck delivers sweeping views ideal for morning coffee or twilight gatherings. With a mirrored wet bar, in-unit laundry, dual-zone HVAC, and a private side-by-side garage, this secure 4-unit townhome is Westside living at its finest.
2705 Ocean Front Walk
Venice, CA 9029\1
$8,600,000.00
Click photo for slideshow
A towering testimony to art, architecture, and engineering, it unlocks natural beauty with modern elegance. Designed by award-winning architect Ian J. N. Harrison, his editorial style is prized for capturing the exquisite in oceanfront homes. Inspired by the majesty of the Pacific Ocean, the sun rays on the sea, and the shades in a grain of sand, it beckons through walnut flooring, limestone walls, soapstone counters, cypress shingles, ornate white crown molding, and cut glass.
In perfect harmony, let the gentle whispers of soft waves welcome you to your oceanfront oasis. The open-concept kitchen and spacious living room are primed for entertainment. Fit for a true epicurean, the custom kitchen features expansive countertops with an island, two separate sinks, built-in breakfast nook, Thermador appliances, walk-in pantry and built-in coffee and espresso maker. Step from the living room, with a built-in auto-lift television and media center, onto the vast private patio with full length sliding glass doors integrating your indoor and outdoor space with an oceanfront view of the beach. Rejuvenate with an outdoor shower, then cozy up with your grand fireplace in the living room or the custom outdoor fire pit feature and radiant heaters on the outdoor patio.
Luxurious modern finishes adorn the six-level staircase, which flows to custom cabinets and walk-in closets, a private elevator, high vaulted ceilings, and windows glimmering with natural light from the sparkle of breathtaking ocean views. Below the kitchen lies an entirely private level with a separate den and security system, which can potentially be converted into a fourth bedroom. A private guest suite with a walk-in closet, en-suite bathroom with a massive shower, two sinks, and a private balcony are located above and secluded to the rear. Continue upward to a second charming living room, with another private balcony.
A gem in this jeweled crown, retreat to the regal primary bedroom suite. A grand fireplace, private balcony overlooking the sea, sumptuous walk- in closet, and glamorous primary bathroom await. This gorgeous primary bathroom in Calcutta marble is finished with an MTI air bathtub with massage features, two separate sinks, a full vanity, heated floors, a towel warmer, and a steam shower with Bluetooth audio.
The NorthStar of this nautical estate is the spacious rooftop deck. Its built-in grill and palatial columned pergola make a fresco dining a dream come true. Gaze out to the ocean and enjoy the stone fireplace, retractable awnings, built-in barbecue, outdoor range hood, and the adjacent fully equipped kitchen.
4089 Leimert Blvd
Los Angeles, CA 90008
$2,100,000.00
Click on image for slideshow
We are pleased to present this Exceptionally clean 8 unit building in Leimert Park on the main blvd. Great tree lined street with close proximity to the upcoming new Crenshaw Baldwin Hills mall, and all the new developments. New train line will be opening soon. 8 unit building with a great unit mix. 5 of the 8 units have been completely remodeled. Upside potential on rents. Best priced 8 unit building in Leimert Park. Possibly one unit will be vacant at close of escrow.Broker/Agent does not guarantee accuracy of square footage, lot size, zoning, rent control, permits, use code, schools and/or other information concerning the conditions or features of the property provided by the seller or obtained from public records or other sources. Buyer is advised to independently verify the accuracy of all information through personal inspection and with appropriate professionals























































































